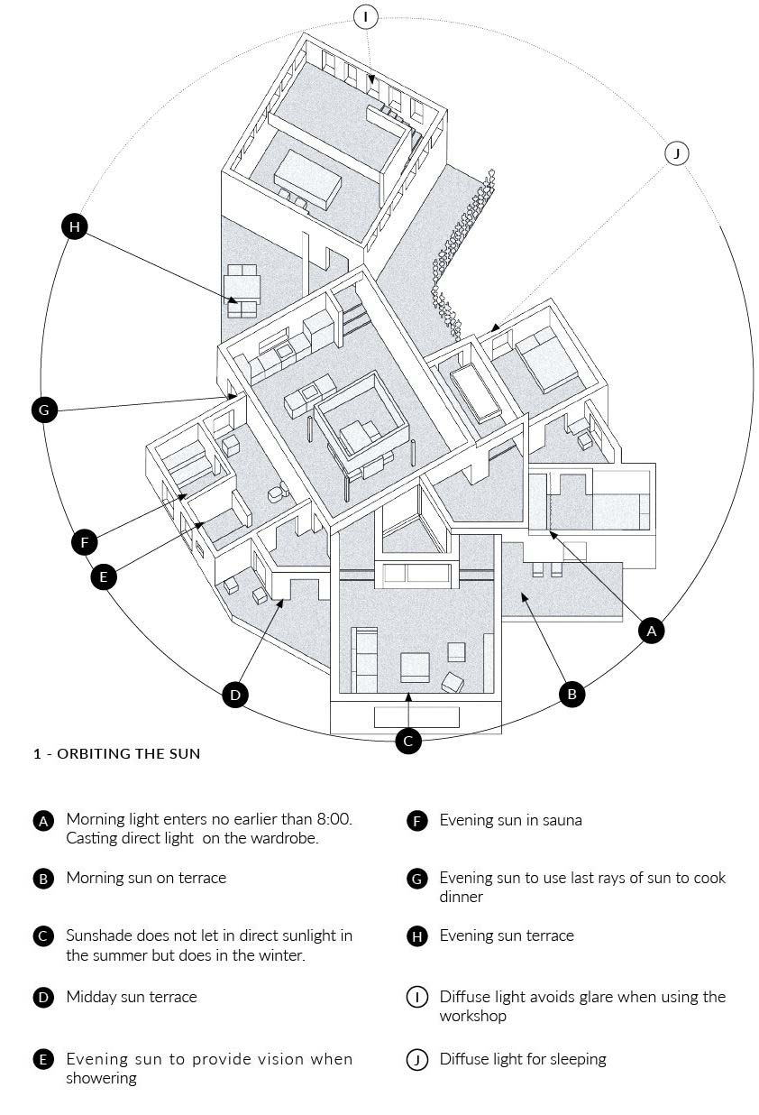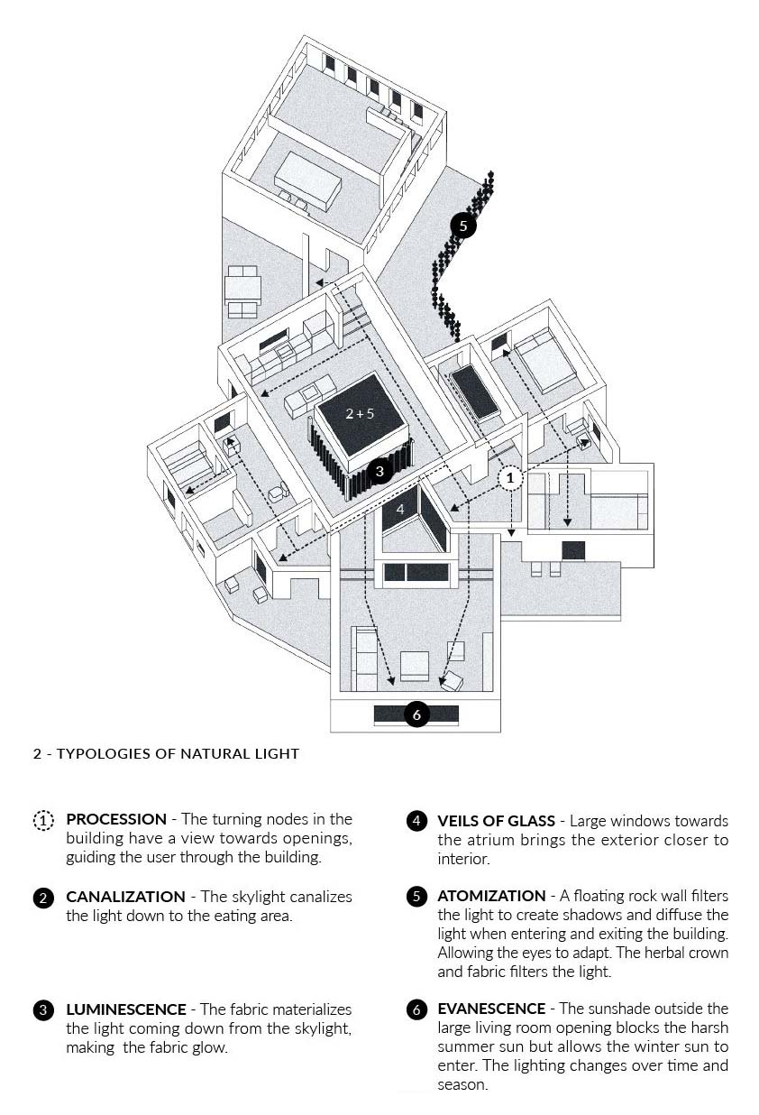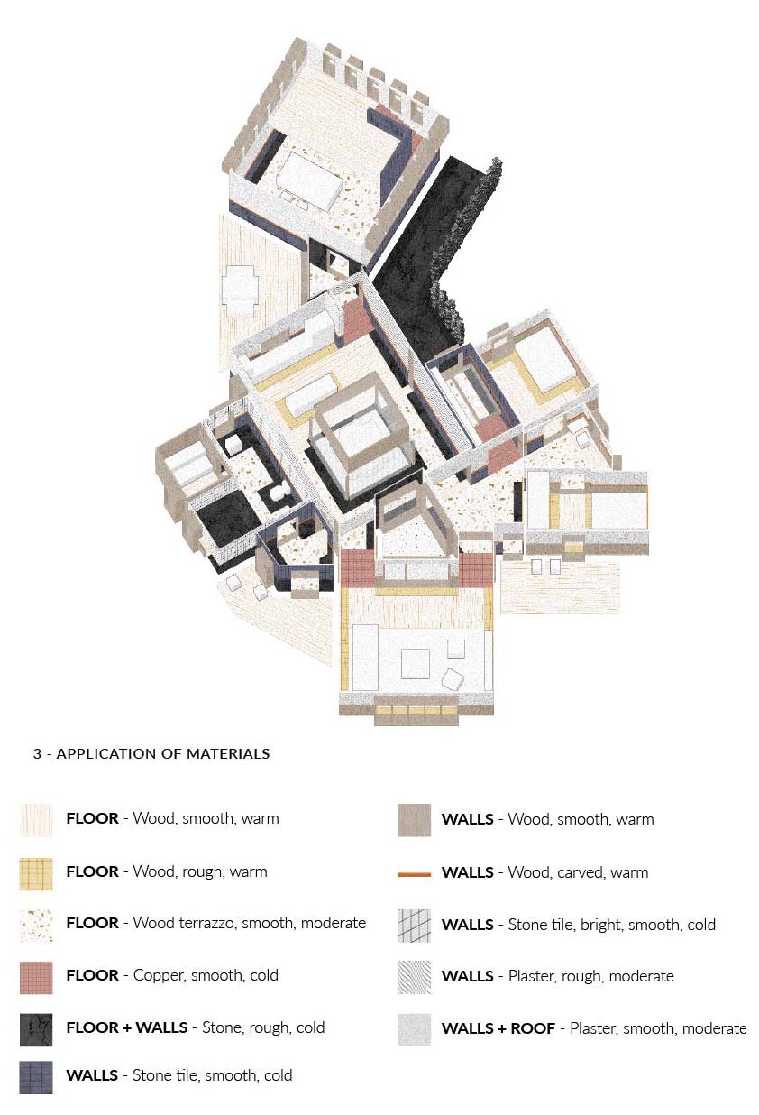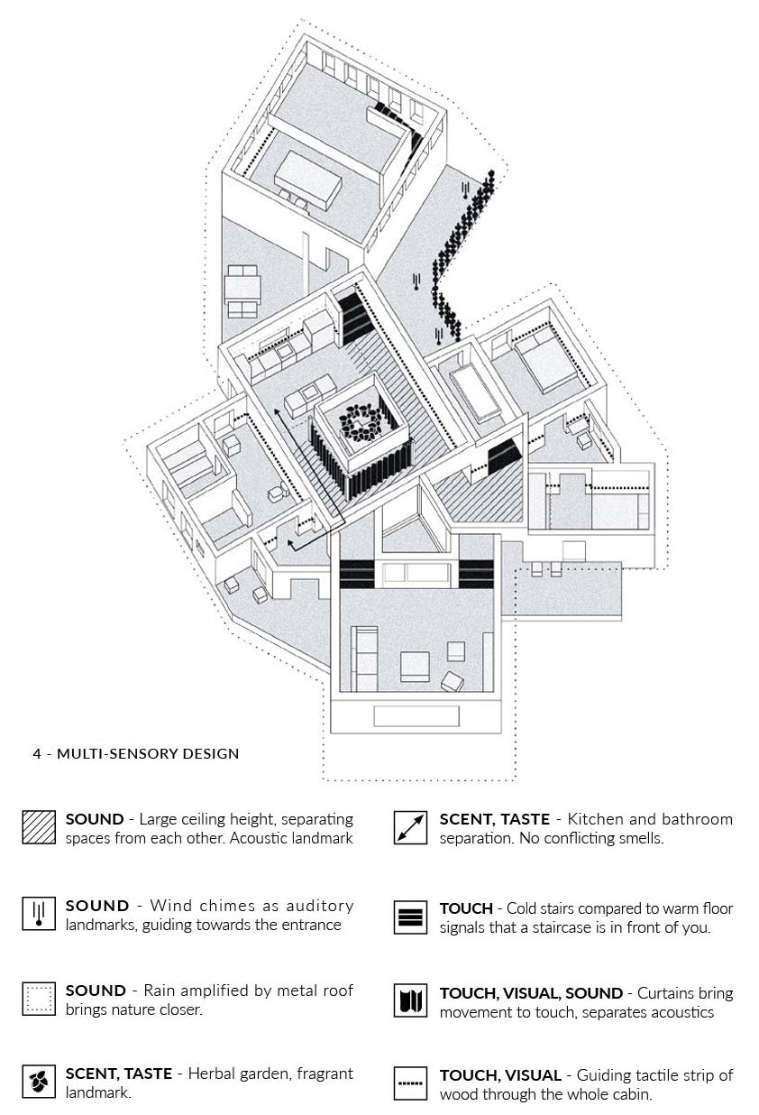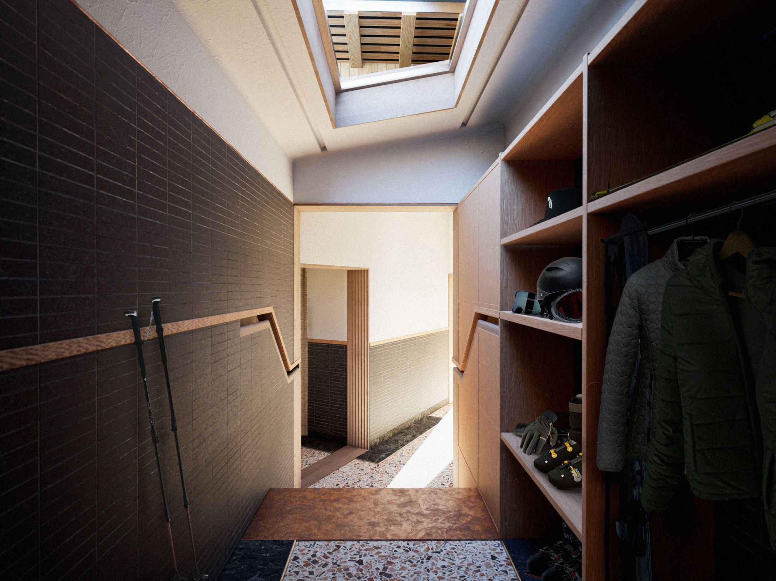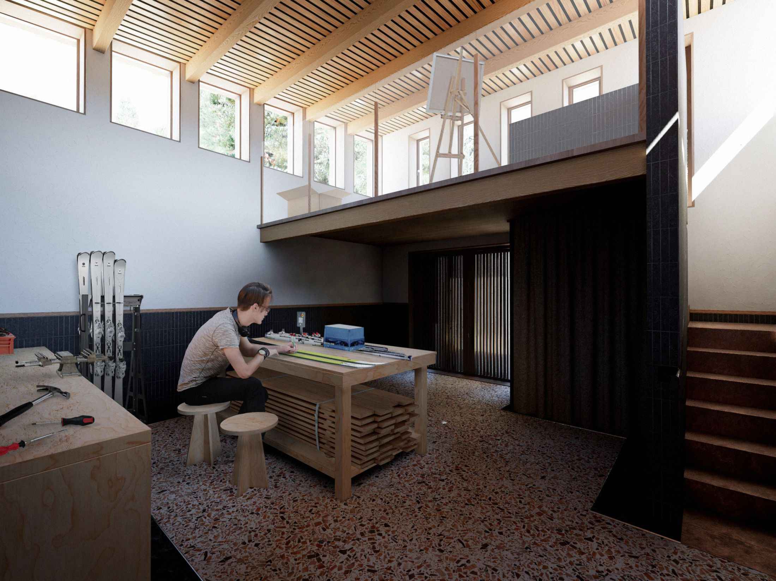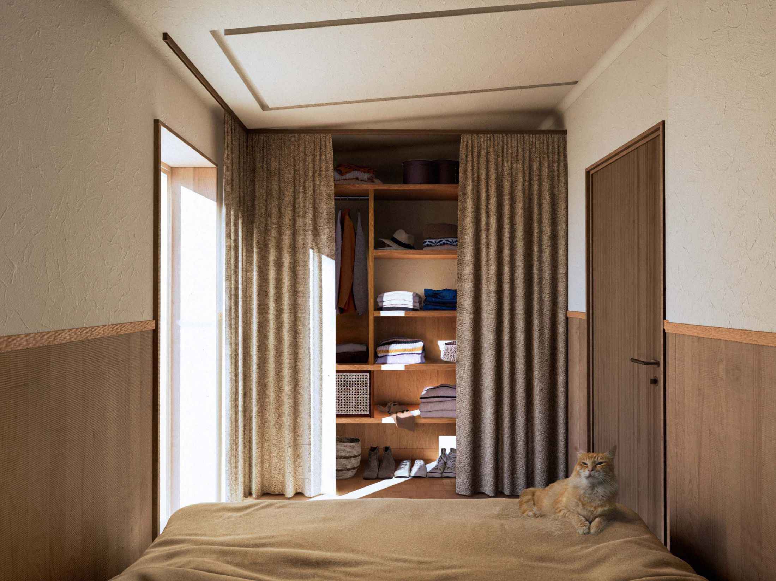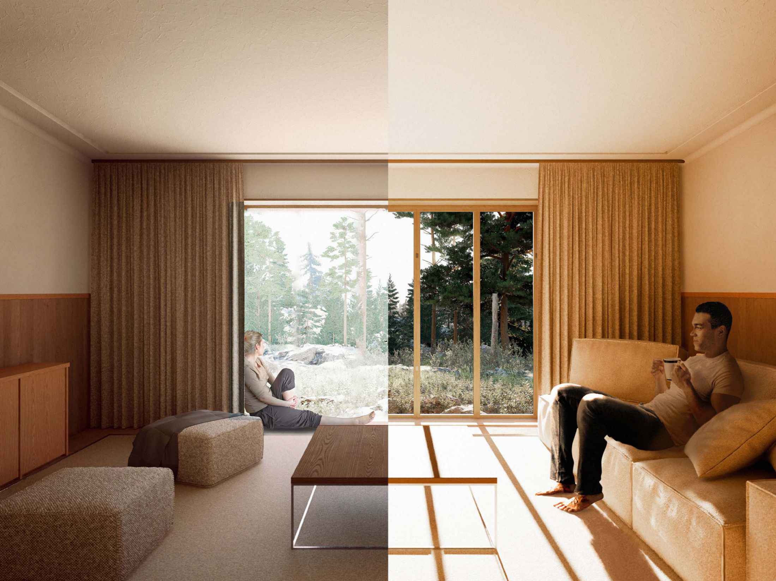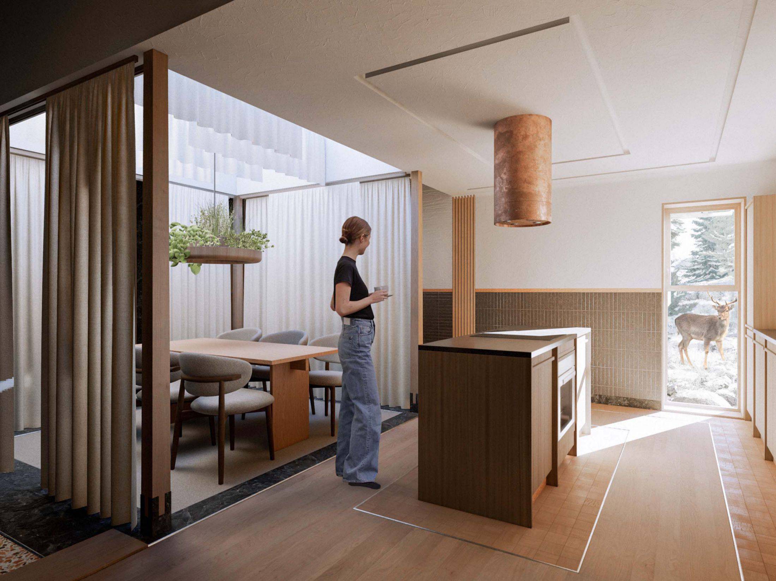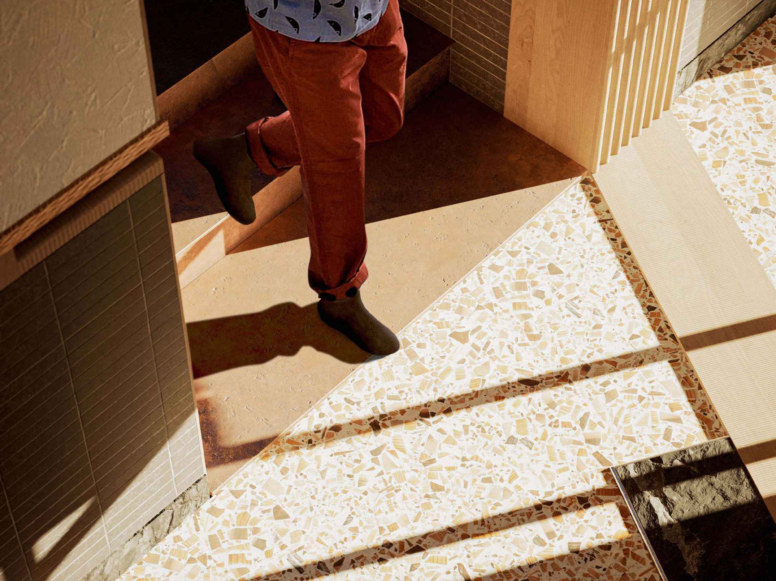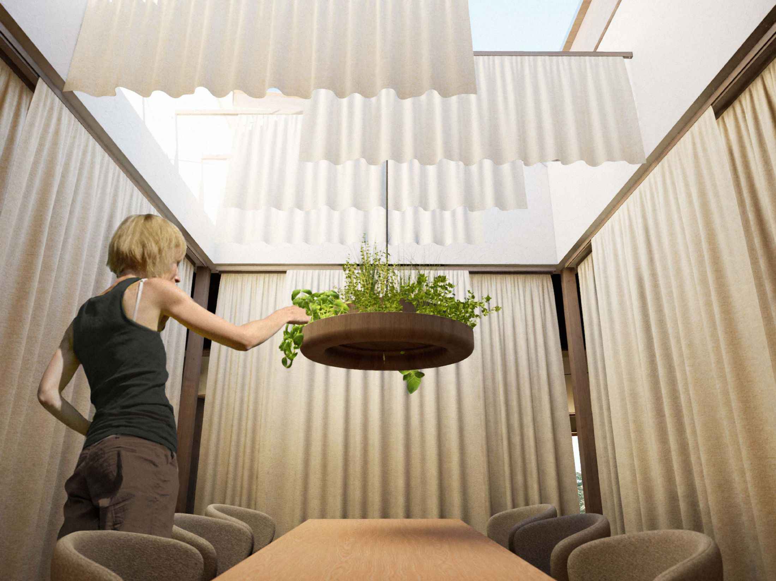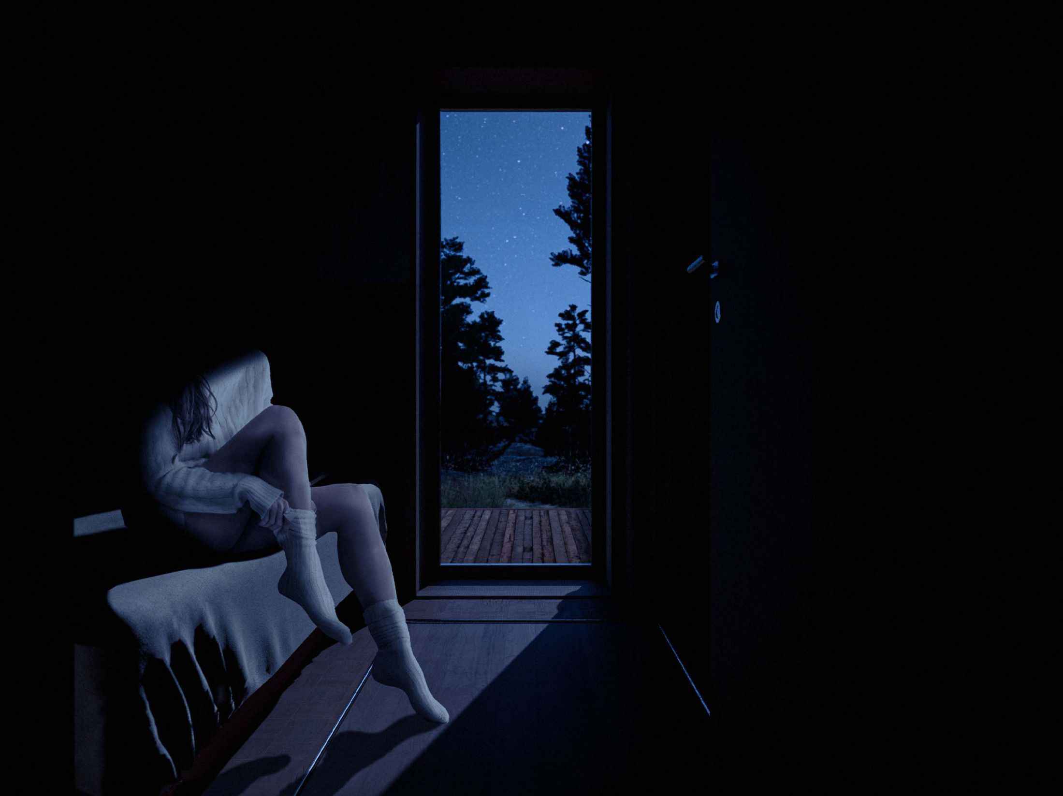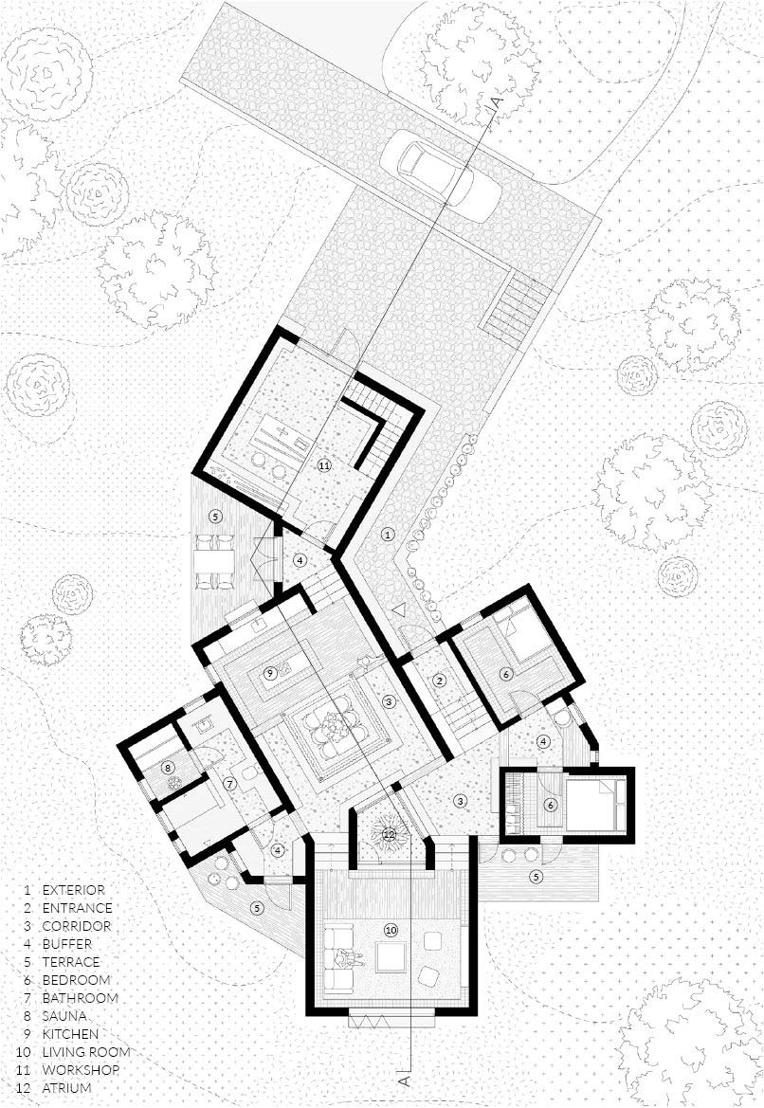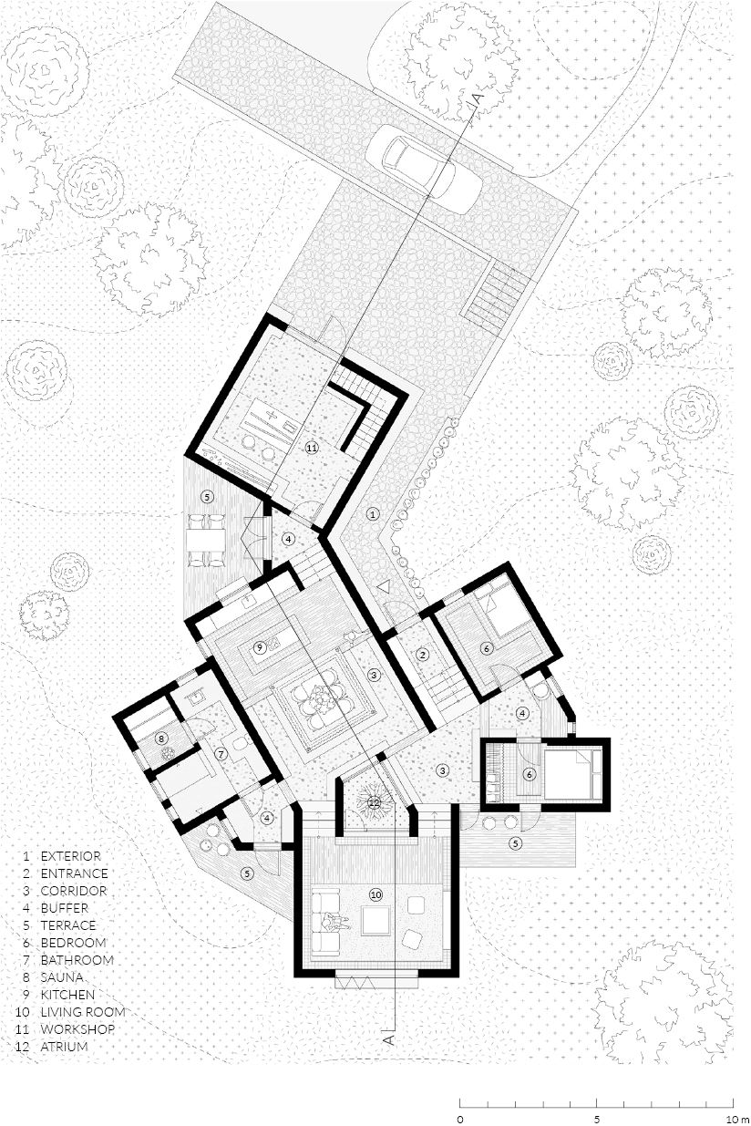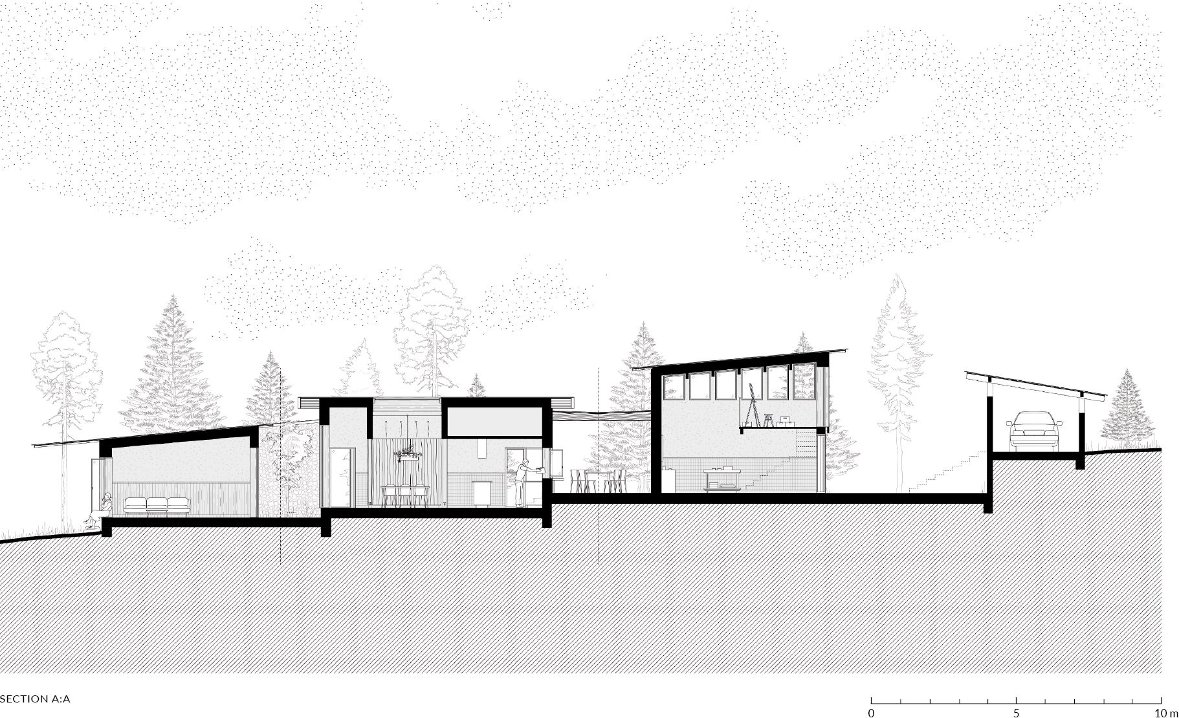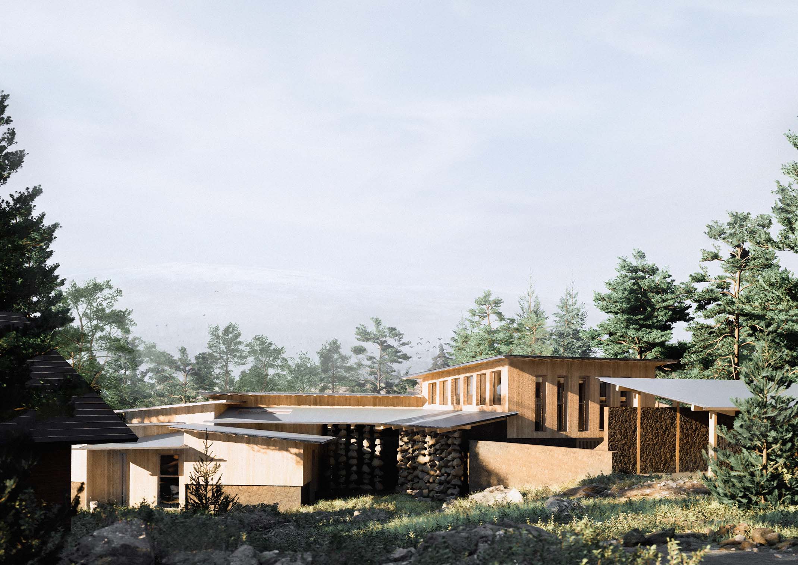
MOUNTAIN CABIN
IN ORBIT
- mountain cabin
Located in northern Sweden, this mountain cabin adopts both to the light and dark creating a unique architectural experience without the use of any artificial lighting. During the brightness of the day, the natural light is enhanced by utilizing 6 different lighting typologies, carefully placed and dimensioned to create a dynamic environment inside the cabin. Each space is then positioned and tilted in order to make the light intensity necessary for the spaces specific daily activities optimal. Done by following the sun’s orbit. The northern winter can be quite unpleasant due to the few hours of daylight; just over 4,5 hours.
This makes it necessary to use our other four senses to navigate inside the cabin. Therefore it uses distinct materials and textures to create a tactile system where the architecture becomes a form of haptic language. Each surface signals the spacial function and guides the movement through the building. The ability to navigate the darkness is improved even further by applying multi-sensory design. Paying close attention to each sense and how it is affected by the spaces inside the cabin. The combination of these methods enable the users to live a sustainable, functional and comfortable life inside the cabin, just by knowing that the sun stays in orbit.
LOCATION: Sweden, Ottsjö
COURSE: Master Thesis
YEAR: 2023
STATUS: Concept
CREDITS: Samuel Grandin Karlsson
WALKTRHOUGH OF THE CABIN
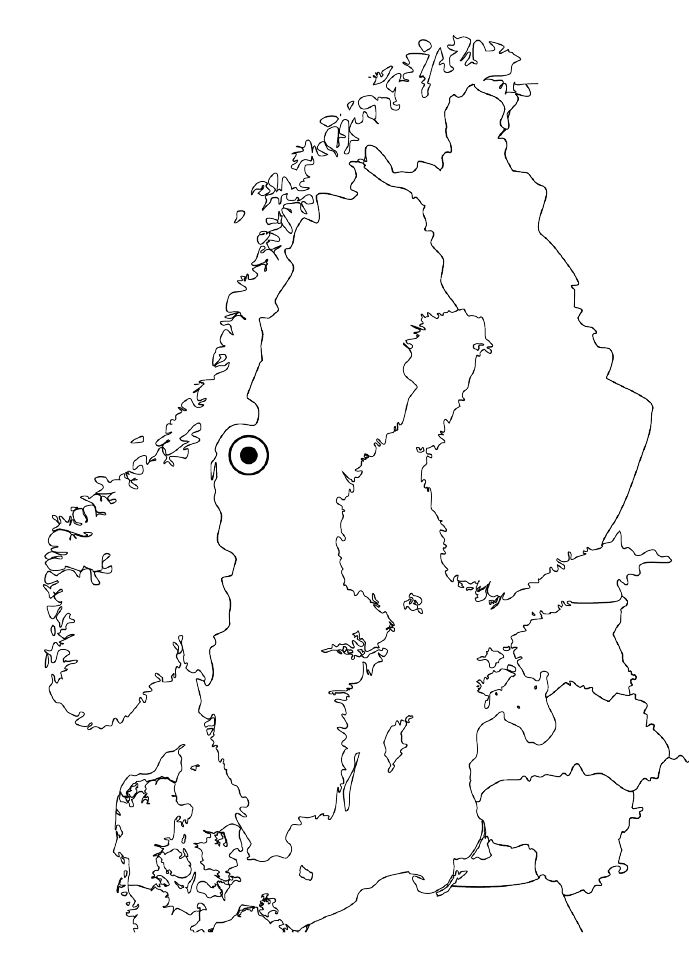
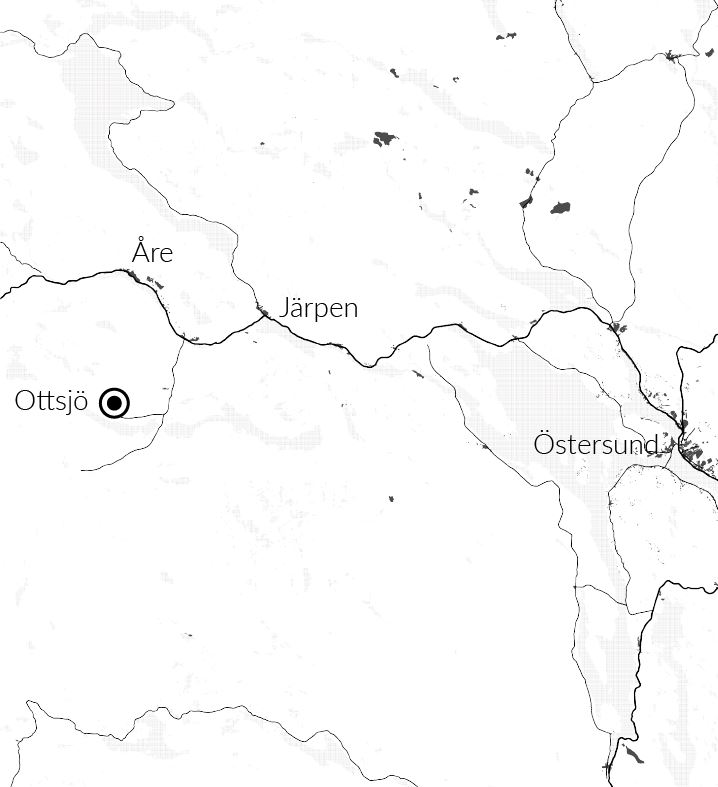
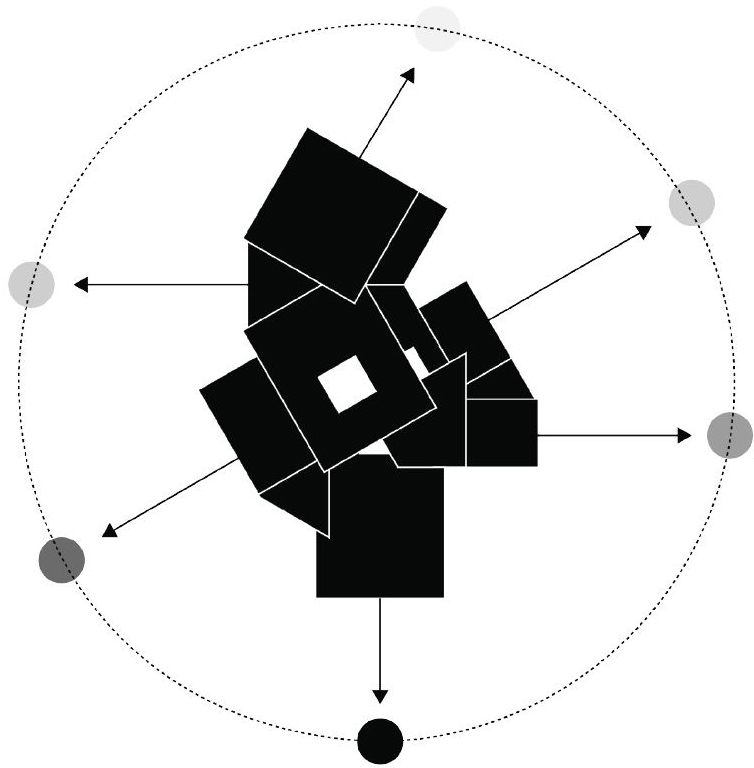
The placement of rooms and openings are made to promote the everyday life inside the cabin. The bedroom is positioned so that the users are not woken by the sun, and the kitchen to be able to use the last hours of sunlight to cook dinner, for example. The roof is adapted to let in sun during the winter and block direct sun in the summer.
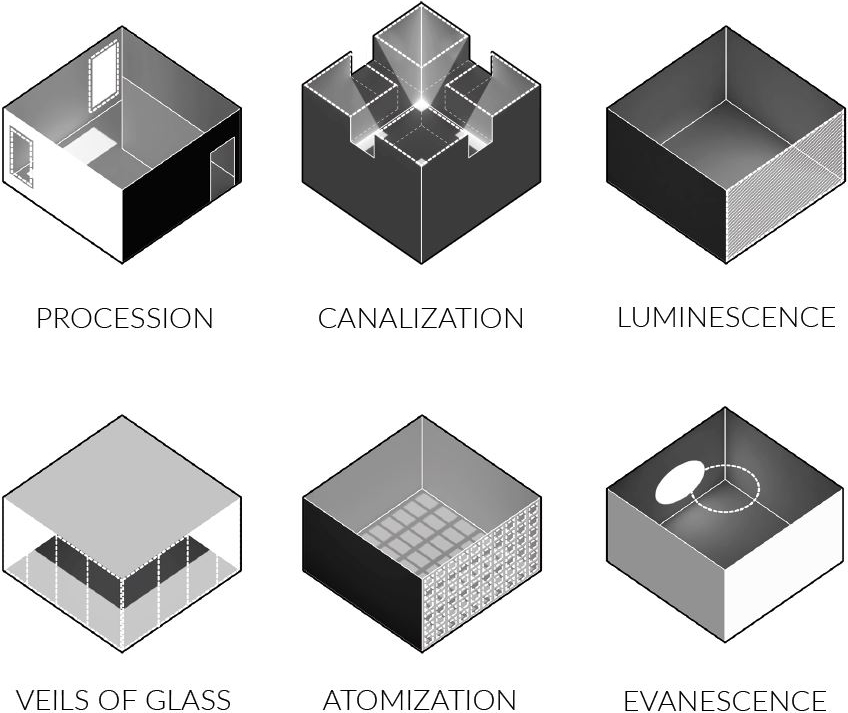
Six different typologies are used to design with daylight in mind. Each of them is implemented in the design of the mountain cabin to create a dynamic lighting environment with contrasts.
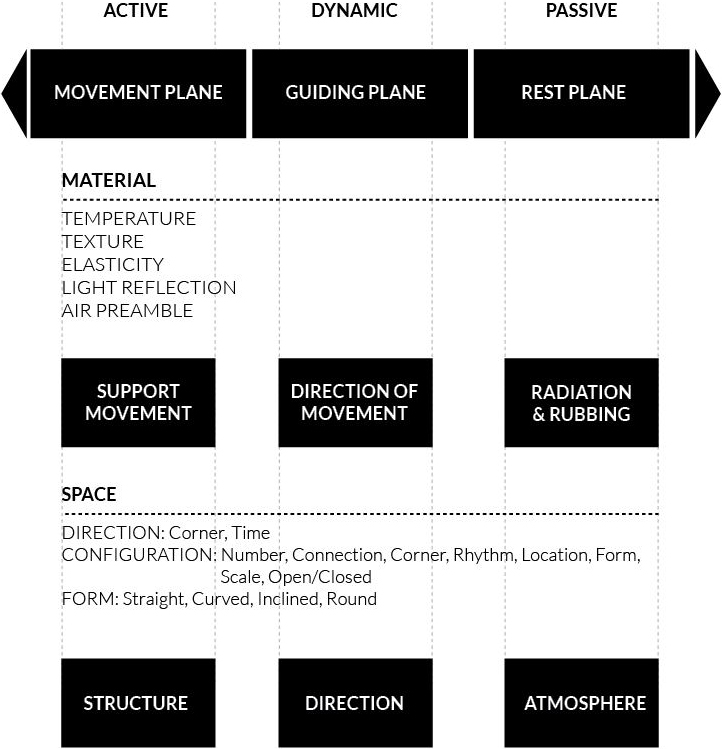
The cabin uses a system of materiality to aid with navigation during the dark hours. This follows a design formulae for people with blindness, where each surface is categorized according to it’s function and character. For example, the surfaces of the bedroom are smoother and warmer to encourage a passive, resting character. compared to the hallway that encourages active movement.
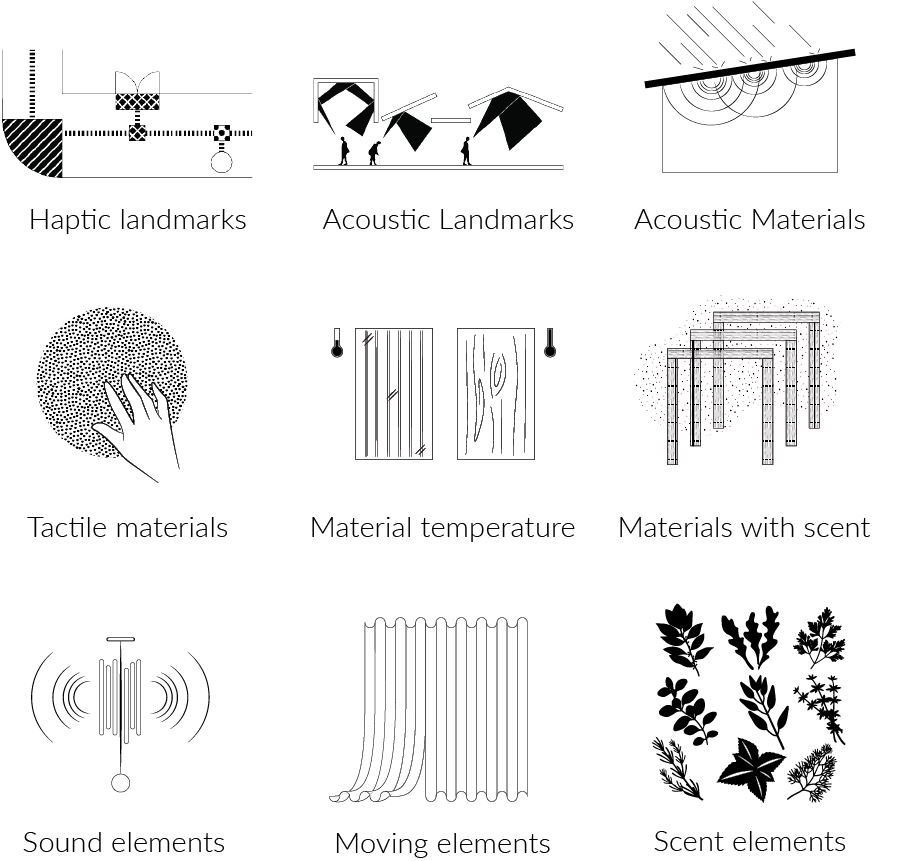
The mountain cabin also uses multi-sensory design to make each space unique. This means that each sensory element becomes a landmark inside the building which makes it easier to navigate.
